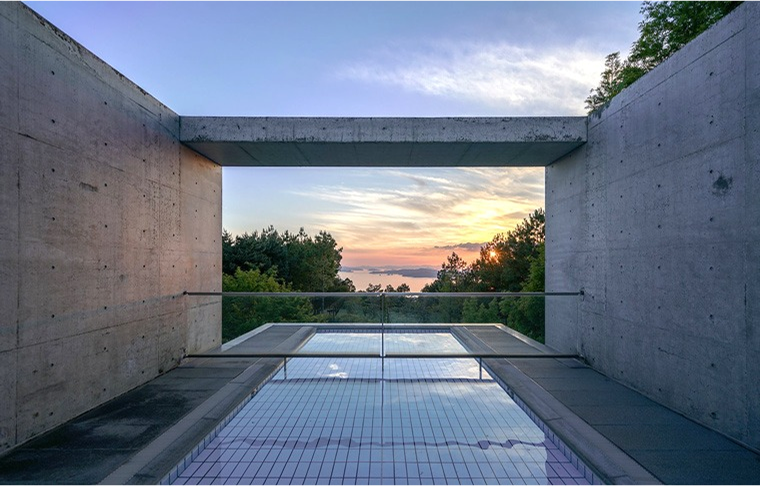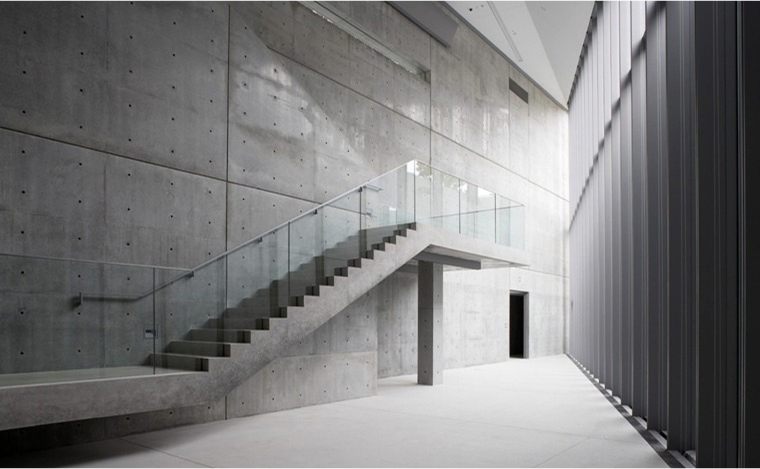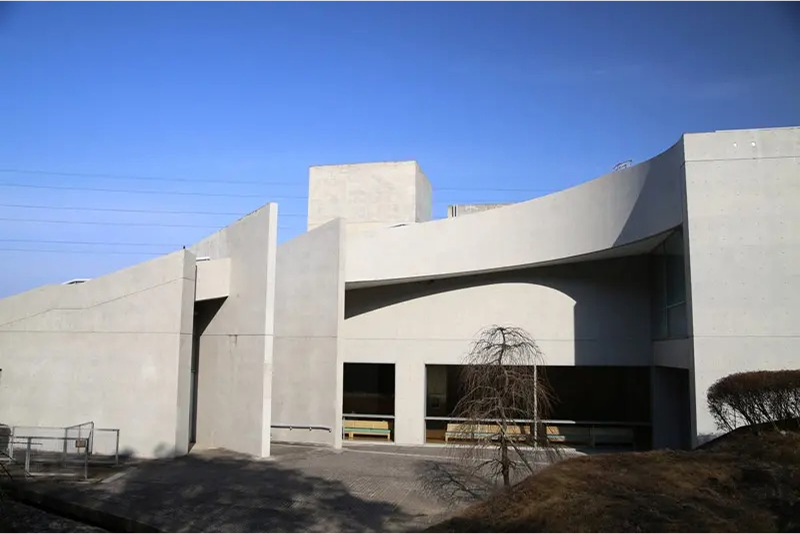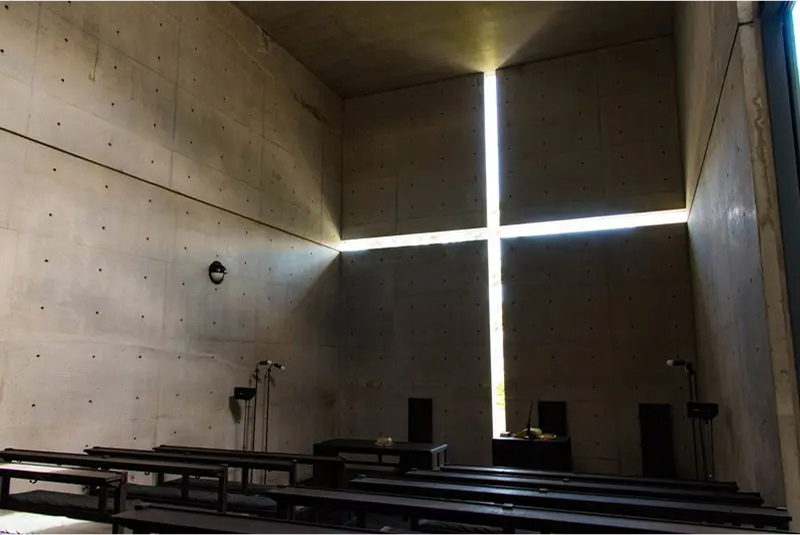
At the core of Tadao Ando's architectural philosophy lies the seamless coexistence of people, architecture, and the environment. His designs embrace minimalist geometric forms, masterful use of light and shadow, and the integration of natural elements, resulting in poetic spatial experiences. Ando frequently utilizes fundamental materials such as exposed concrete, untreated wood, glass, and steel to convey the essence of architecture in its purest form.

Key Elements of Ando's Design:
Geometric Forms: Through techniques such as cutting, rotating, symmetry, and transformation, Ando creates a distinct architectural language.
Interplay of Light and Shadow: He skillfully manipulates openings and structures, allowing natural light and shadows to shape dynamic and layered spatial atmospheres.
Dialogue Between Nature and Architecture: By incorporating elements such as water, wind, and sunlight, Ando ensures his structures harmonize with their surroundings.
These defining characteristics give his works a striking personal identity. For instance, in the "Church of the Light," sunlight filters through a cross-shaped cutout, casting a serene and sacred ambiance inside the space.

What is Exposed Concrete (Shinsui-moku)?
Exposed concrete, known as shinsui-moku in Japanese, is not a material but a construction technique. It involves pouring concrete into high-quality formwork, typically plywood, and leaving the surface untreated after curing. This approach showcases the raw aesthetic of concrete without additional finishing or decoration. Originating from the modernist architect Le Corbusier, this technique was elevated to an art form by Tadao Ando.
Characteristics of Exposed Concrete Construction:
Raw and Pure Aesthetic:** Eliminating unnecessary decoration allows the material’s natural texture to stand out.
Durability:Made from high-performance concrete, exposed concrete structures are designed to withstand the test of time.
Precision and Craftsmanship:Despite its simple appearance, the construction process requires meticulous planning and execution to achieve flawless results

Construction Process of Exposed Concrete:
1. Formwork Design and Panel Division:Careful consideration of panel divisions ensures a visually balanced arrangement of bolt holes on the surface.
2. Concrete Pouring and Protective Layers: Concrete must be poured in a single process to prevent cold joints (visible seams from different pour stages).
3. Formwork Assembly and Precision Casting:High-quality formwork, such as Finnish plywood, is used to guarantee a smooth surface.
4. Formwork Removal and Surface Maintenance:After removal, the surface undergoes protective treatment to control absorption rates and minimize discoloration, preventing weathering and stains.
Tadao Ando's signature exposed concrete aesthetic transforms architecture into an art form that coexists with its environment and cultural context. His works transcend mere structures, offering spatial experiences defined by the interplay of light, shadow, and materiality. Through his designs, we witness how architecture interacts with nature and how simple materials can evoke profound emotions and aesthetic values.
👉 Explore our premium Film Faced Plywood and Birch Plywood for your architectural concrete projects.
Achieve flawless surfaces, structural precision, and timeless design integrity.
Reference: https://tw.wamazing.com/media/article/a-1839/
https://www.designwant.com/article/1937



