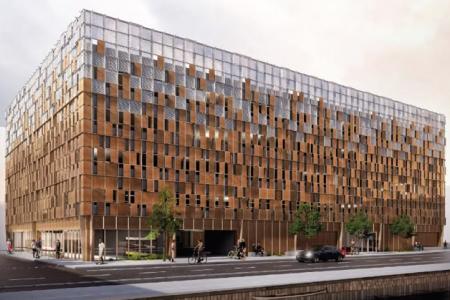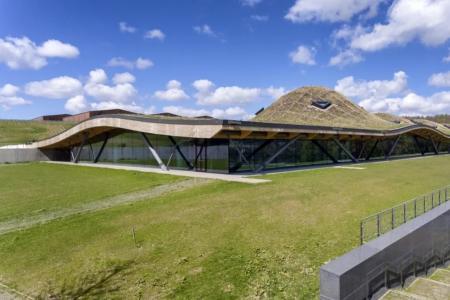
In the Dongshi Forestry Cultural Park in Taichung, a timber structure has quietly emerged, as if born from the natural curves of the surrounding landscape. Named the String Pavilion, this exhibition space is the result of collaboration between the Graduate Institute of Architecture at National Yang Ming Chiao Tung University and the Faculty of Architecture at the University of Hong Kong. Through innovative structural design and the use of local timber, the pavilion offers a new interpretation of sustainable architecture.
Contents :
1.A Double-Curved Roof with Poetic Precision
2.Taiwan Cedar: Bringing Local Timber into Future Architecture
3.Lightweight and Efficient Assembly in Just Three Hours
4.Where Architecture Meets the Forest
A Double-Curved Roof with Poetic Precision
The first thing visitors notice is the distinctive double-curved timber roof. Resting on only two contact points, the structure appears light yet stands firm. The roof is composed of two rings and ten near-catenary glulam beams, inspired by the natural efficiency of the catenary curve. Combined with suspended steel cables, the design creates a space that balances technical logic with architectural elegance.

Taiwan Cedar: Bringing Local Timber into Future Architecture
The String Pavilion uses Taiwan cedar as its primary material, chosen for its strength, sustainability, and natural beauty. By incorporating domestic timber, the project reduces carbon footprint while showcasing the potential of local resources in modern architecture. Each curved beam tells the story of cedar’s resilience and aesthetic value.
To realize the flowing form of the roof, the team applied evolutionary computation to optimize design. This allowed all glulam beams to be produced using a single mold, significantly reducing costs and fabrication time. Such methods make glulam more cost-effective and pave the way for broader applications in timber construction.
Lightweight and Efficient Assembly in Just Three Hours
Beyond material and design, the pavilion also demonstrates remarkable efficiency in construction. Using parametric design and modular steel connectors, the main structure was assembled on-site in only three hours. This speed and flexibility highlight the practicality of timber structures, especially for developing regions.
From the Dorton Arena and Ingalls Rink to Tokyo’s Yoyogi National Gymnasium, suspended structures have long been celebrated in architectural history. The String Pavilion represents a modern continuation of this tradition, now combined with glulam technology. It proves that timber is not limited to supporting roles but can take center stage as the defining element of an elegant and sustainable space.

Where Architecture Meets the Forest
The String Pavilion is more than a design experiment — it is a vision of how low-carbon, sustainable, and locally sourced materials can enter everyday architecture. Standing beneath its curves, breathing in the scent of cedar, and watching light filter through the timber roof, visitors experience a rare moment: the meeting of forest and architecture, made both tangible and inspiring.

Read More
 From Timber Yards to Green Architecture | The Timber House
From Timber Yards to Green Architecture | The Timber House The Macallan Distillery’s Most Complex Timber Roof
The Macallan Distillery’s Most Complex Timber Roof
Related Product
 Japanese Cedar
Japanese CedarSource :
https://www.nycu.edu.tw/nycu/ch/app/news/view?module=headnews&id=2994&serno=0f90aaf2-866b-4e08-8d3d-2984a87f260c
https://greenmedia.today/article_detail.php?cid=35&mid=1090



